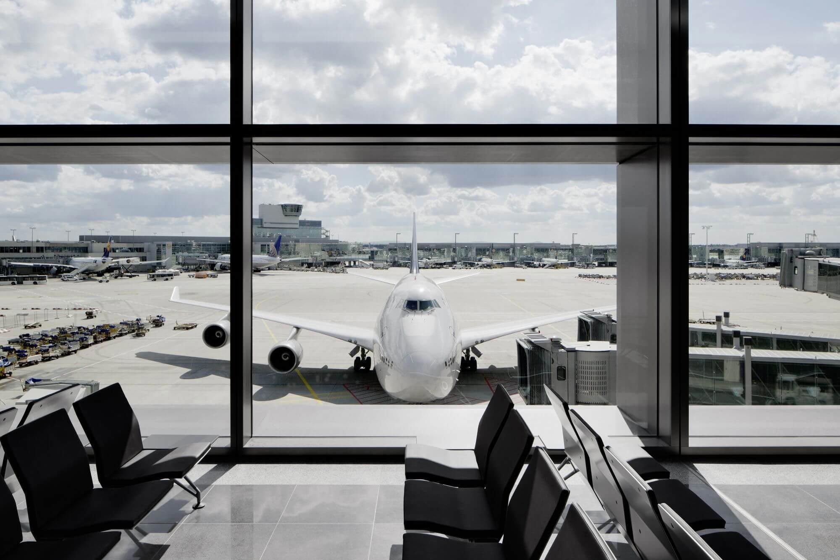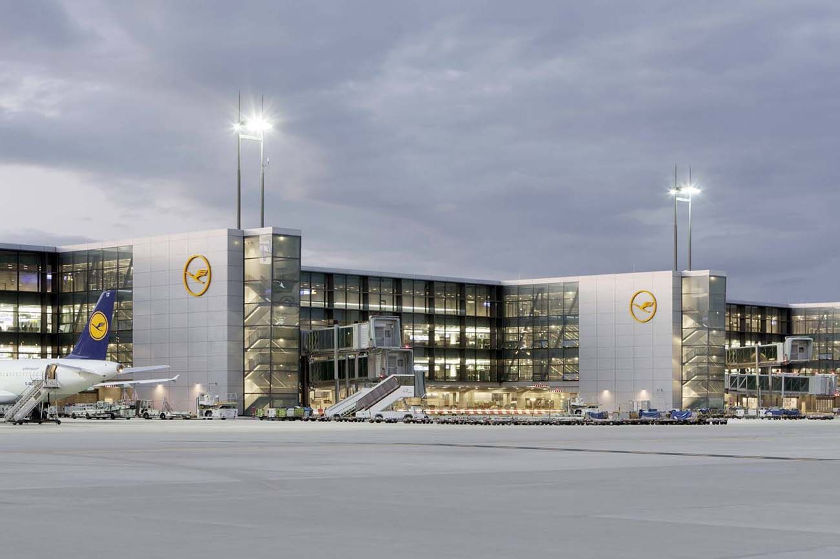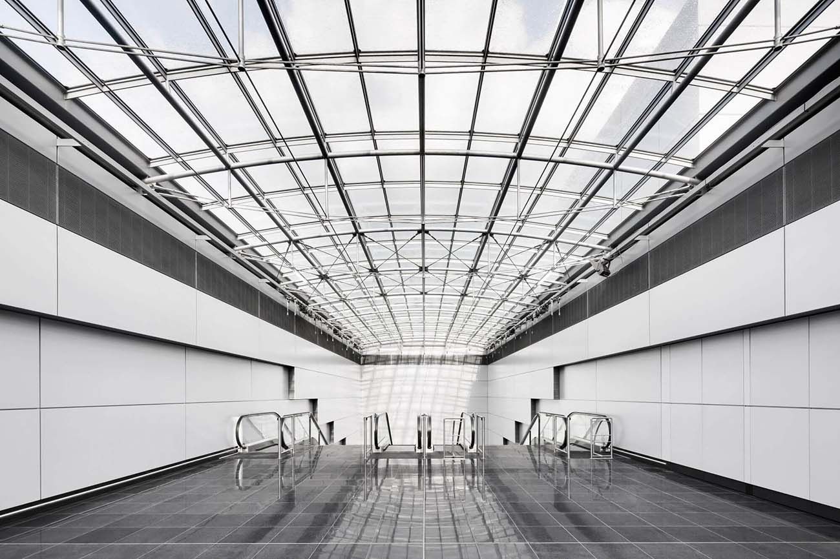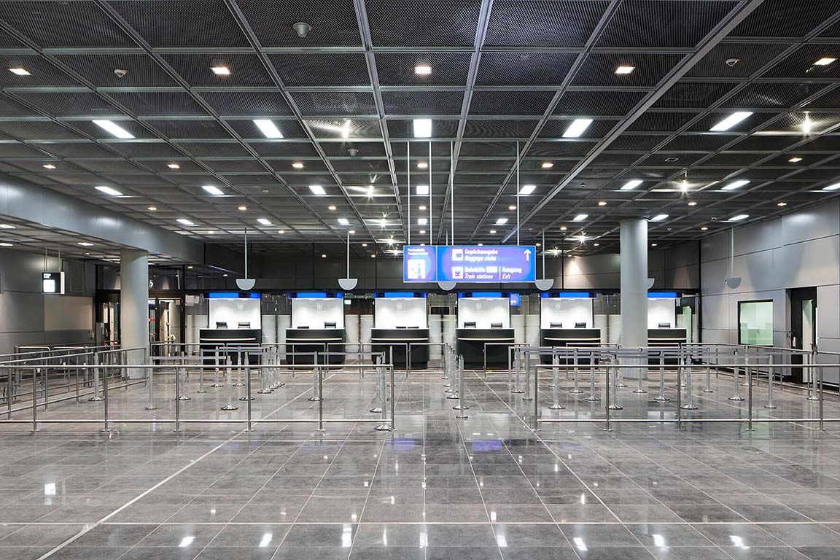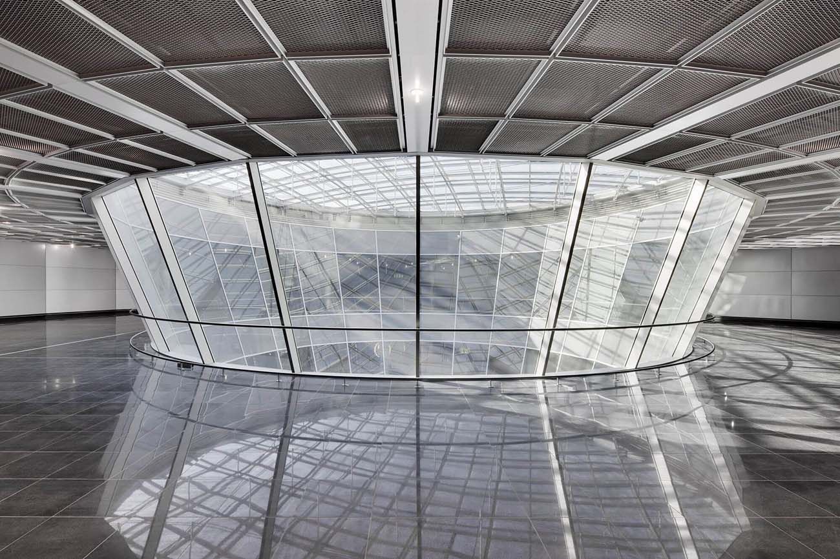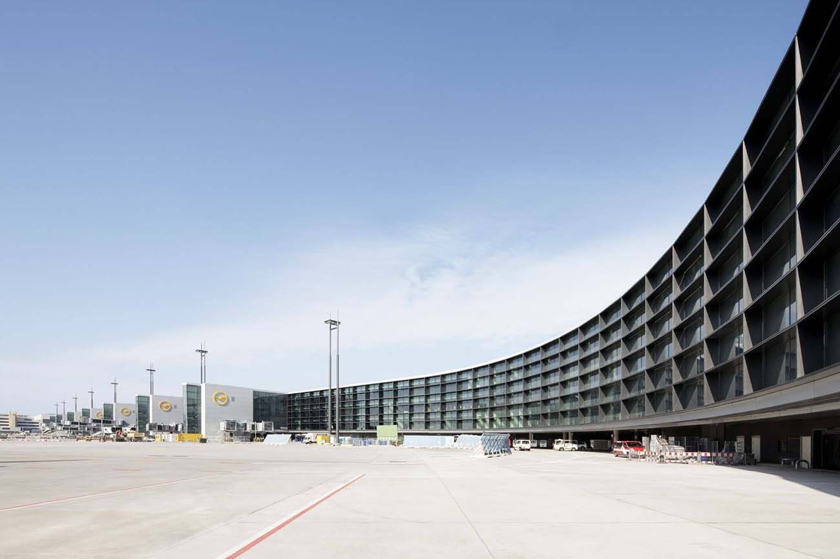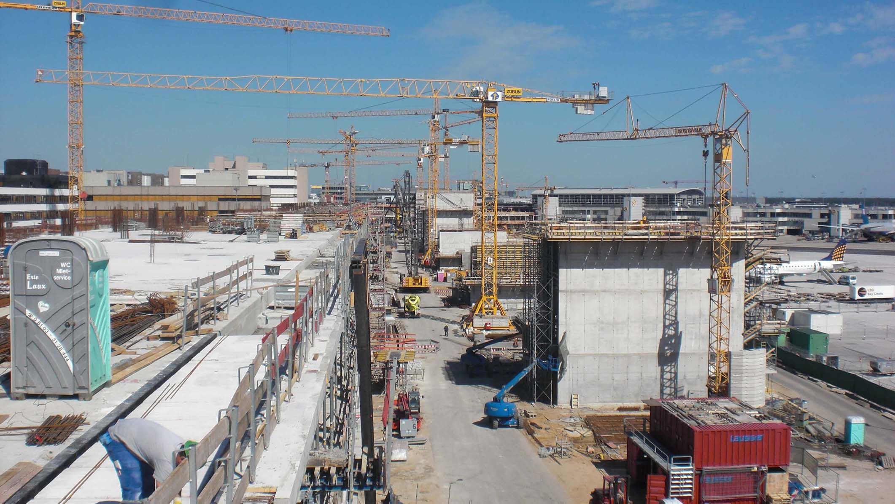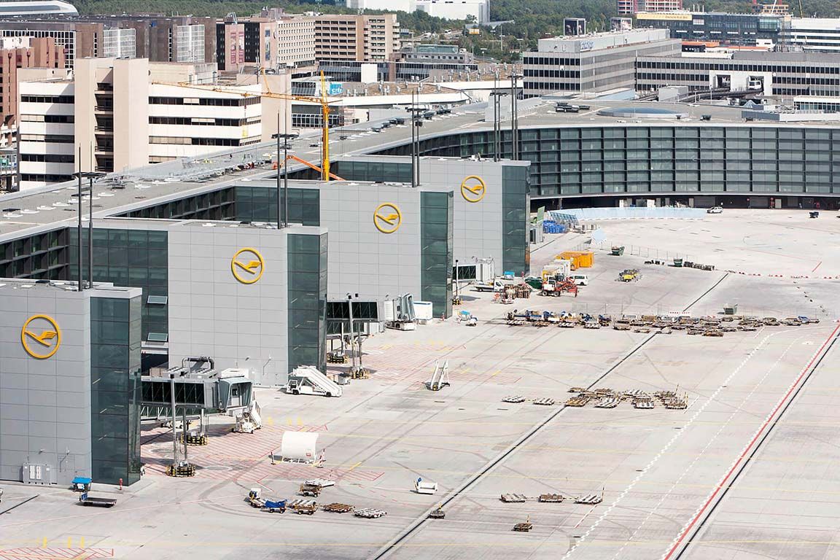Pier
A-Plus

Construction of a pier with a connection to the existing terminal
Planning and constructing a new dock with an extension to the existing Terminal 1 at Frankfurt Airport.
Start of planning 2006 - completion 2012
Big bird - big terminal
185,000 m2 gross floor area
990,000 m3 of enclosed space
7,500 m baggage handling system
700,000 m electrical cable
600 individual orders
From project supervision to general planner
After the abrupt end of a significant project (Europe Tower Sofia) in the course of the financial crisis, one of our owners had the opportunity to take over the management of the object supervision for gmp Architekten from Hamburg for the significant project Pier A-Plus at Frankfurt Airport, which had just started the construction phase. After a short familiarization phase, the planning consortium assigned Klaus Debus the "general planner" job.
Experience and network for life
We learned an extreme amount from the professionals at Fraport, knitted an extensive network of experts and helped get the pier up and running at the right time to deliver the Airbus A 380.
